Established 2007
Our Project
Portfolio
Discover our extensive portfolio of successful commercial, industrial, and institutional projects. From complex HVAC installations to specialised clean room systems, see how we deliver excellence across diverse sectors.
Recent Projects
Explore our diverse portfolio showcasing expertise across commercial, industrial, healthcare, and educational sectors.
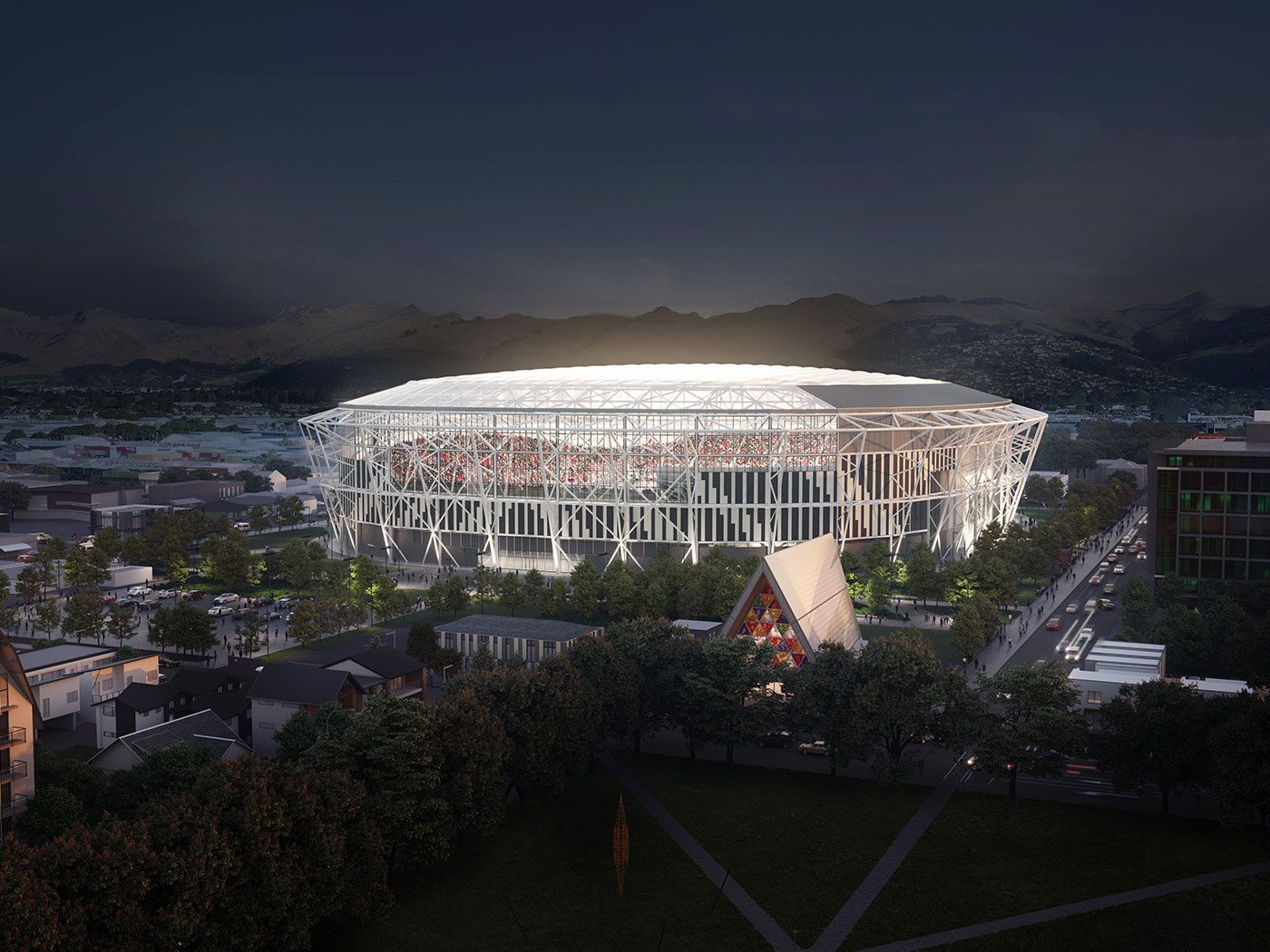
Te Kaha Stadium / One NZ Stadium
This $683-million project will have a seating capacity of 30,000 for sports events and will hold a minimum of 36,000 spectators for large music events, fully covered.
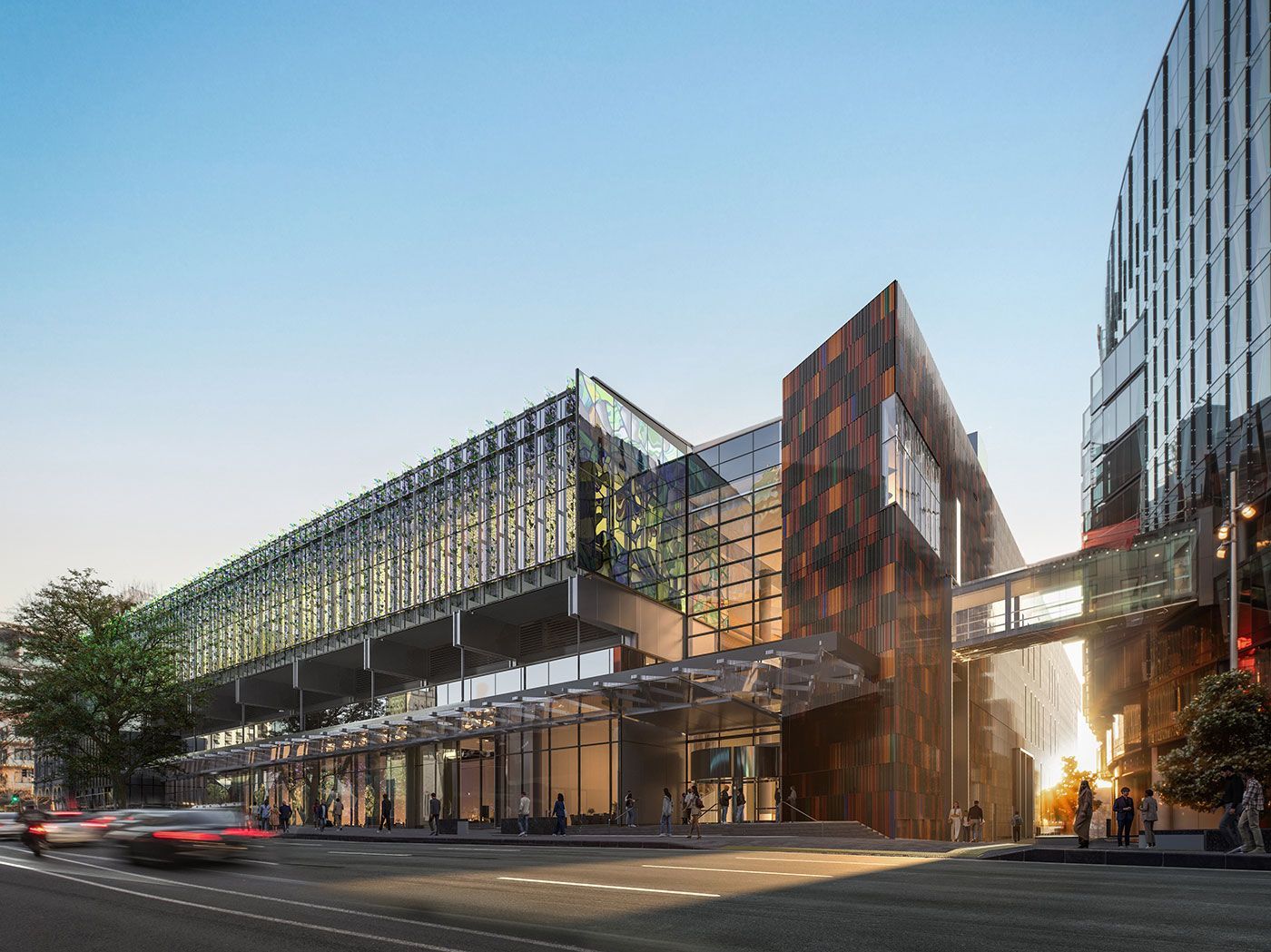
NZ International Conference Centre
A major convention centre with space for up to 4000 people. The $750m project consists of 32,500sqm over four levels, built to international standards through a collaborative architectural design.
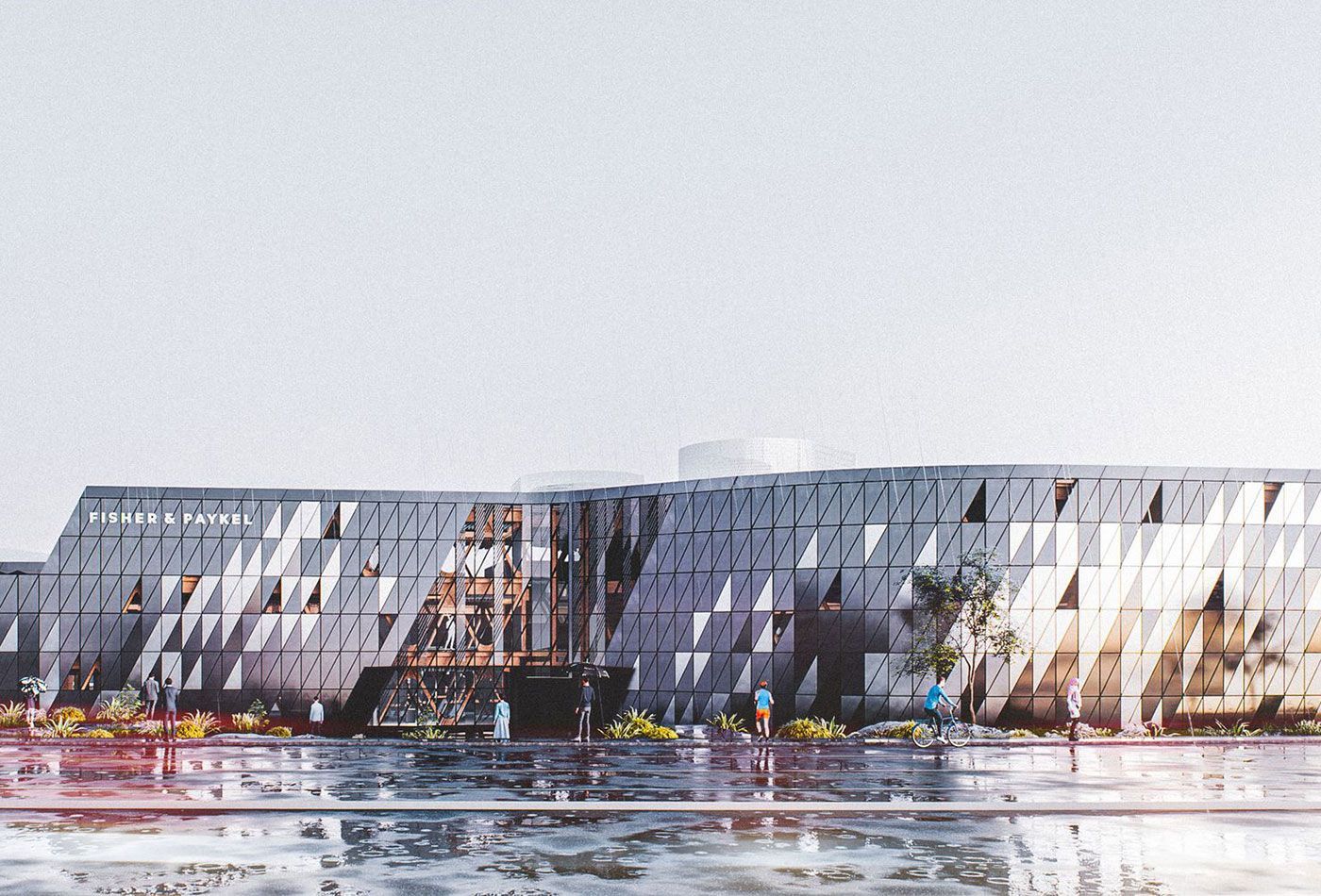
Fisher & Paykal Global HQ
New global HQ announced for Penrose and a 10,000sqm East Tāmaki expansion targeting 5 Green Star, with modern central-plant HVAC
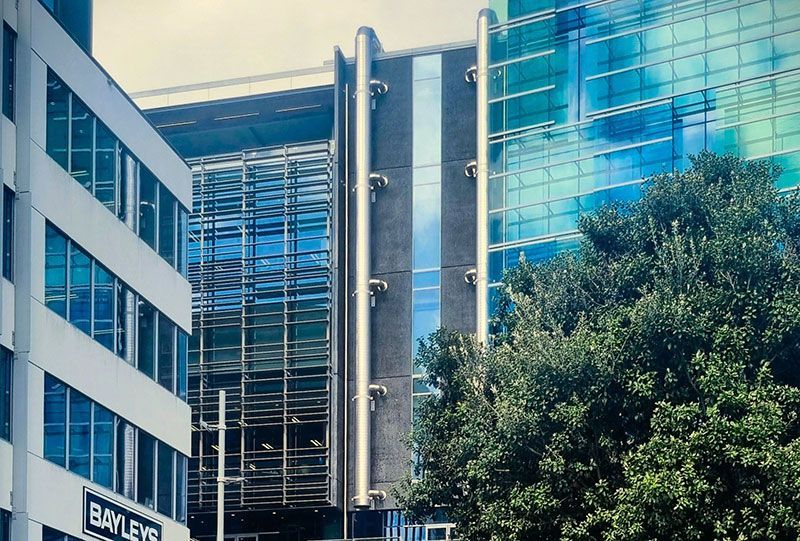
Fonterra Headquarters
A $10m building project housing one of New Zealand's biggest companies. Spiro ducting is used as an aesthetic feature on the outside of the buildings.
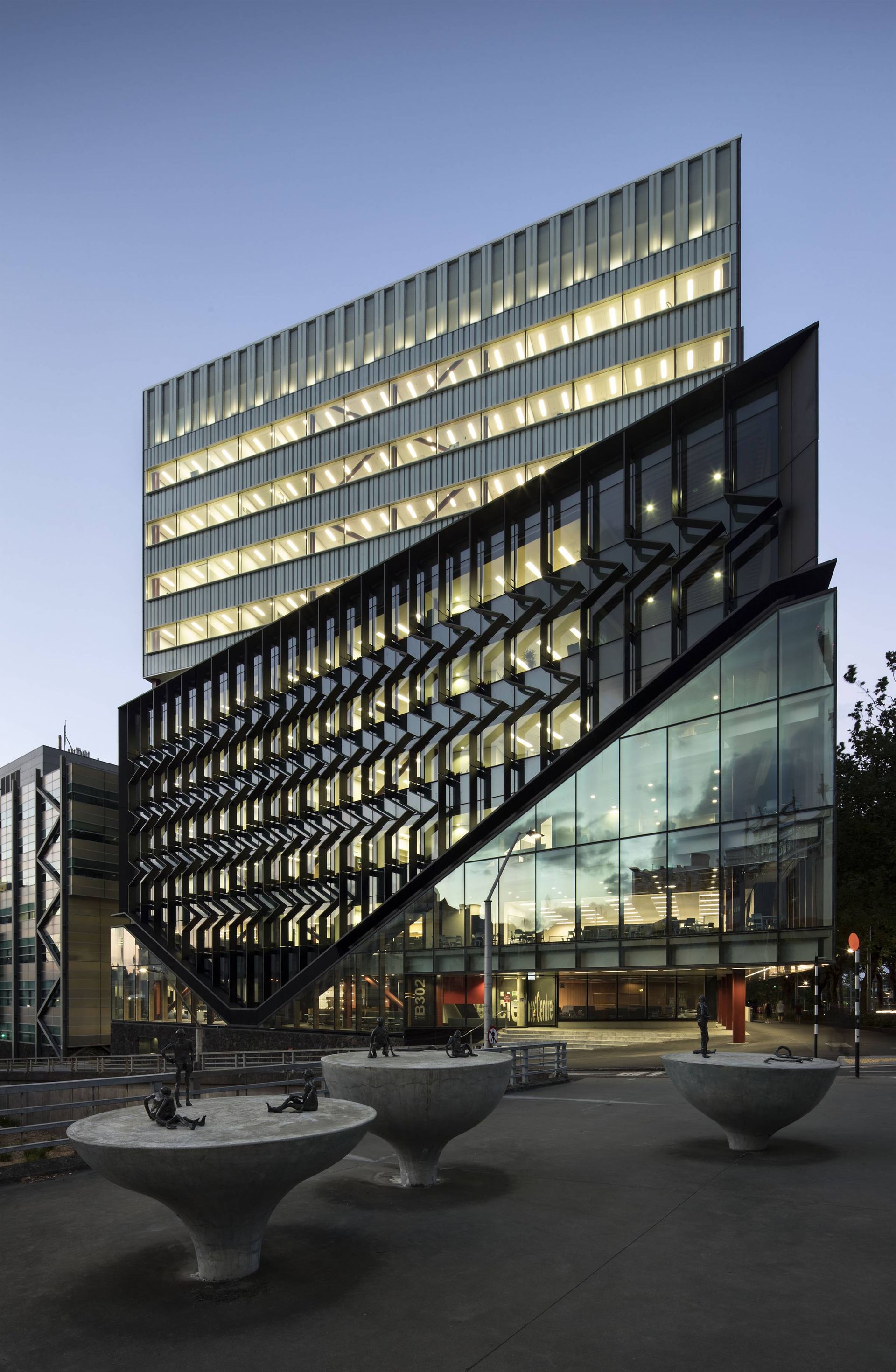
University of Auckland - Faculty of Science
In late 2010, the University of Auckland first considered the feasibility of upgrading its outdated science sector buildings.
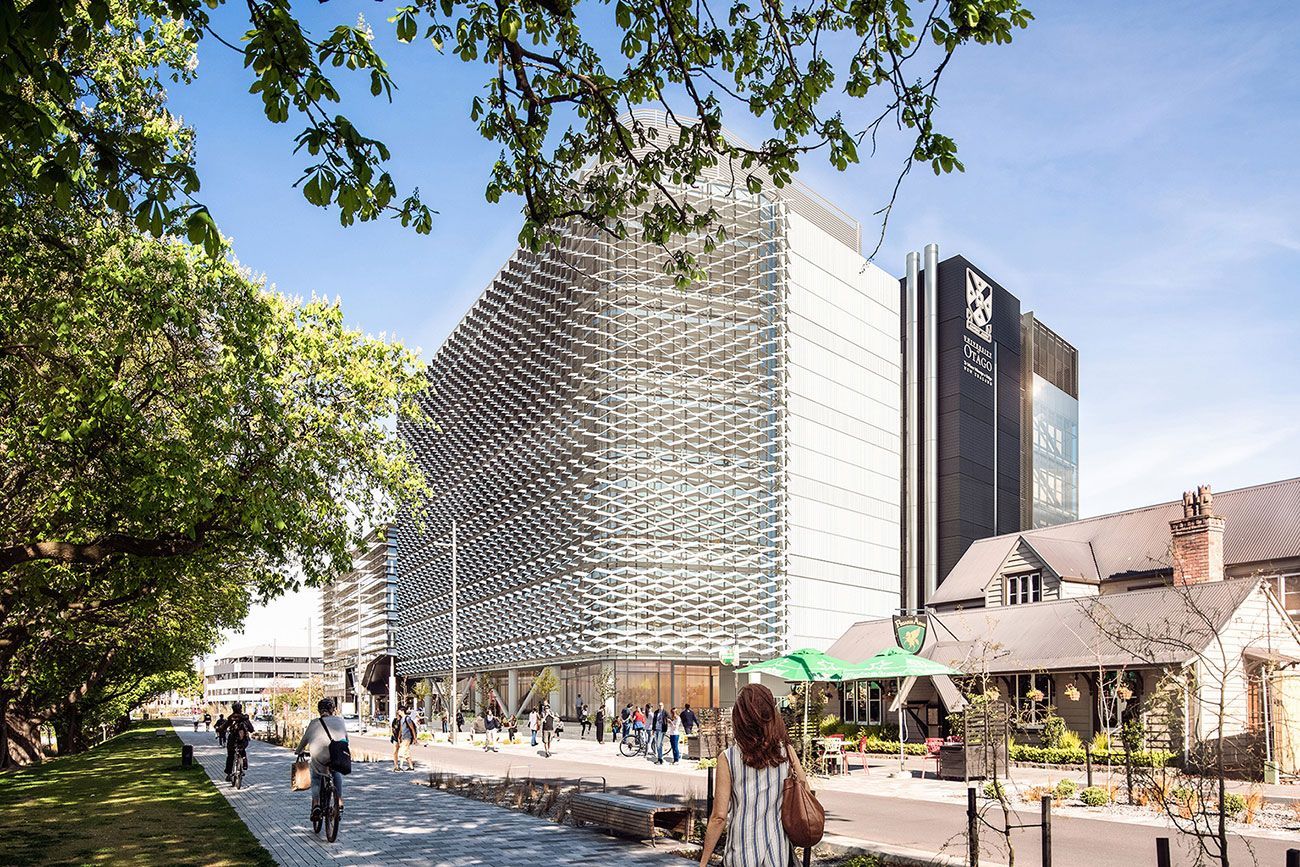
University of Otago - School of Health Science
A six-storey facility is the largest in the universitiy's history, including laboratories, clinical research facilities, lecture theatres and space dedicated to commercialising health discoveries
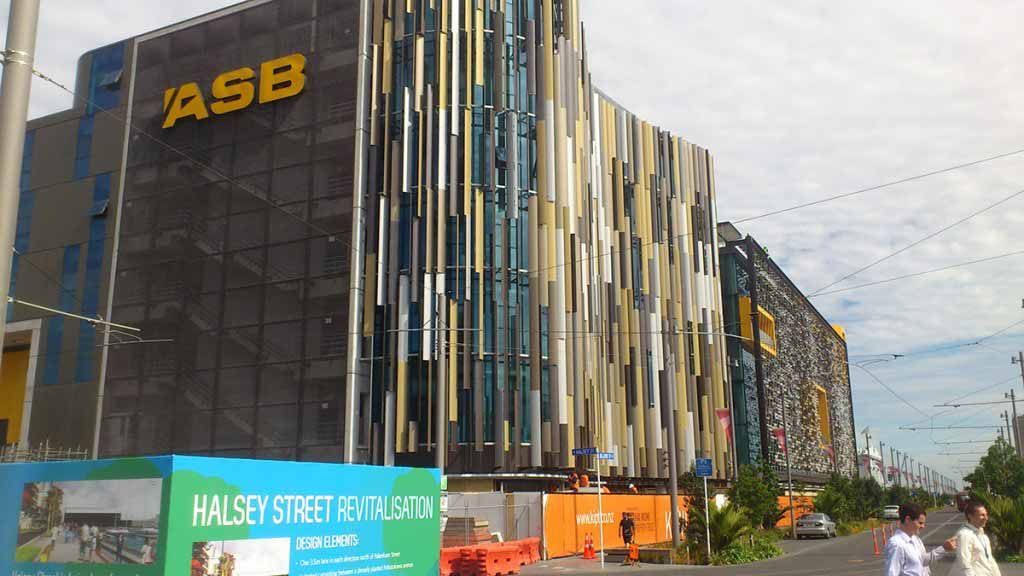
ASB Headquarters
A seven-level, waterfront campus that pioneered Australasia’s first fixed-bin displacement, mixed-mode ventilation with a roof funnel/atrium stack effect, cutting operational energy by 50%
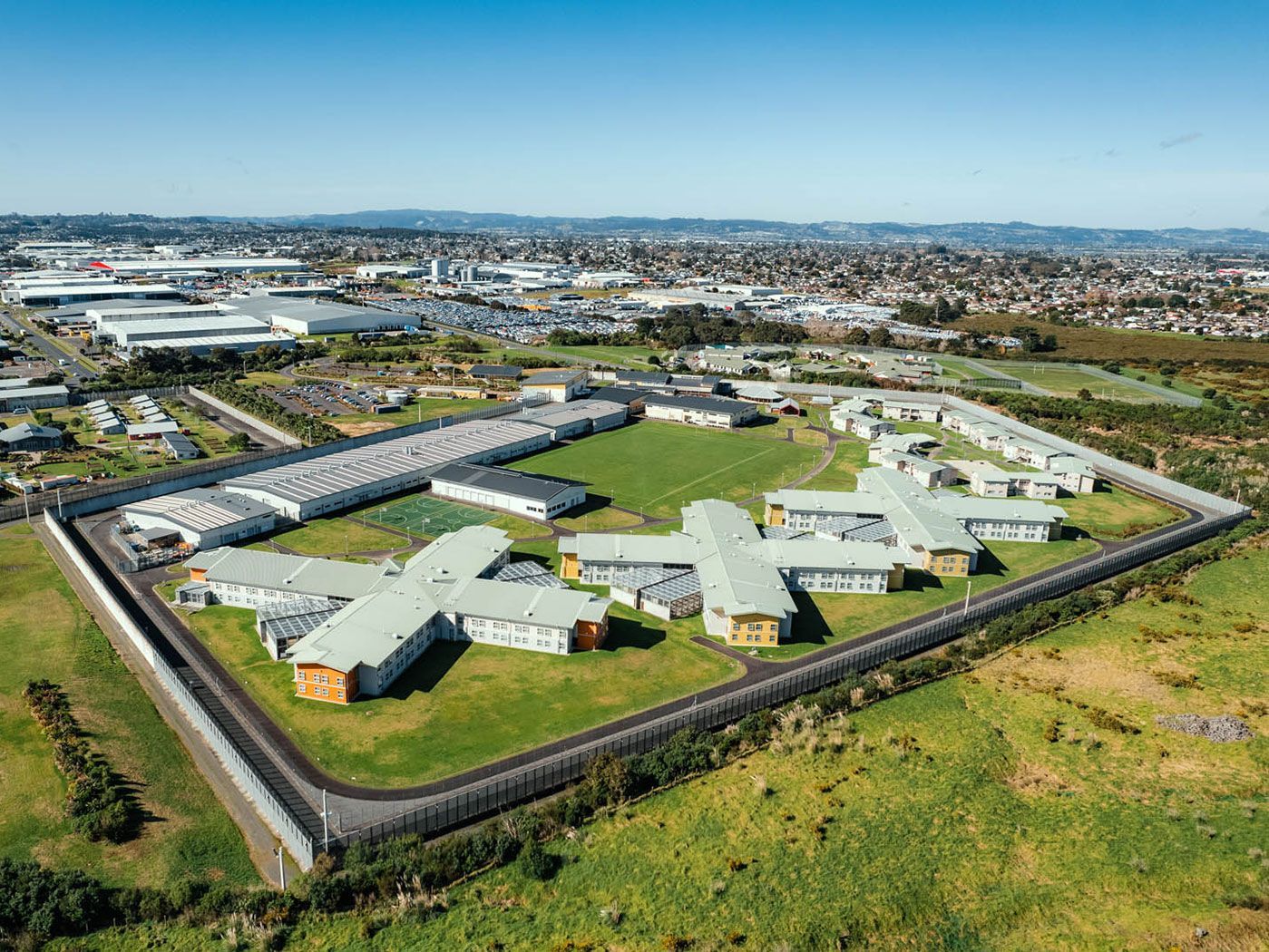
Auckland South Corrections Facility (Wiri Prison)
A PPP-delivered 960-bed men’s prison of multiple house blocks and residences; large-campus services include a central heating/hot-water plant and extensive ducted systems.
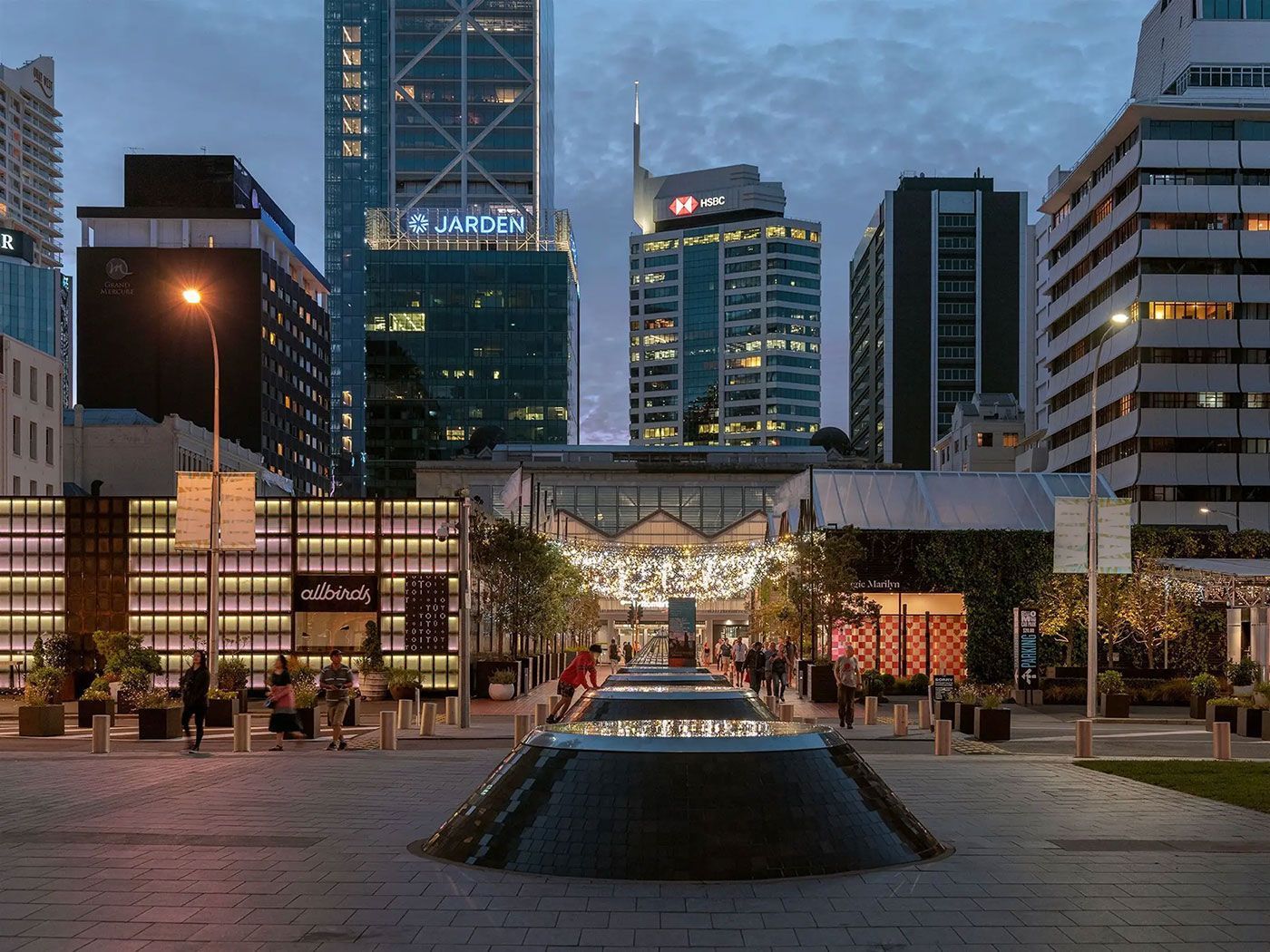
Britomart
The transport hub and heritage CPO strengthening created NZ’s underground city station, with CRL tunnelling underway to convert it to a through-station. We helped deliver complex station ventilation during enabling works.
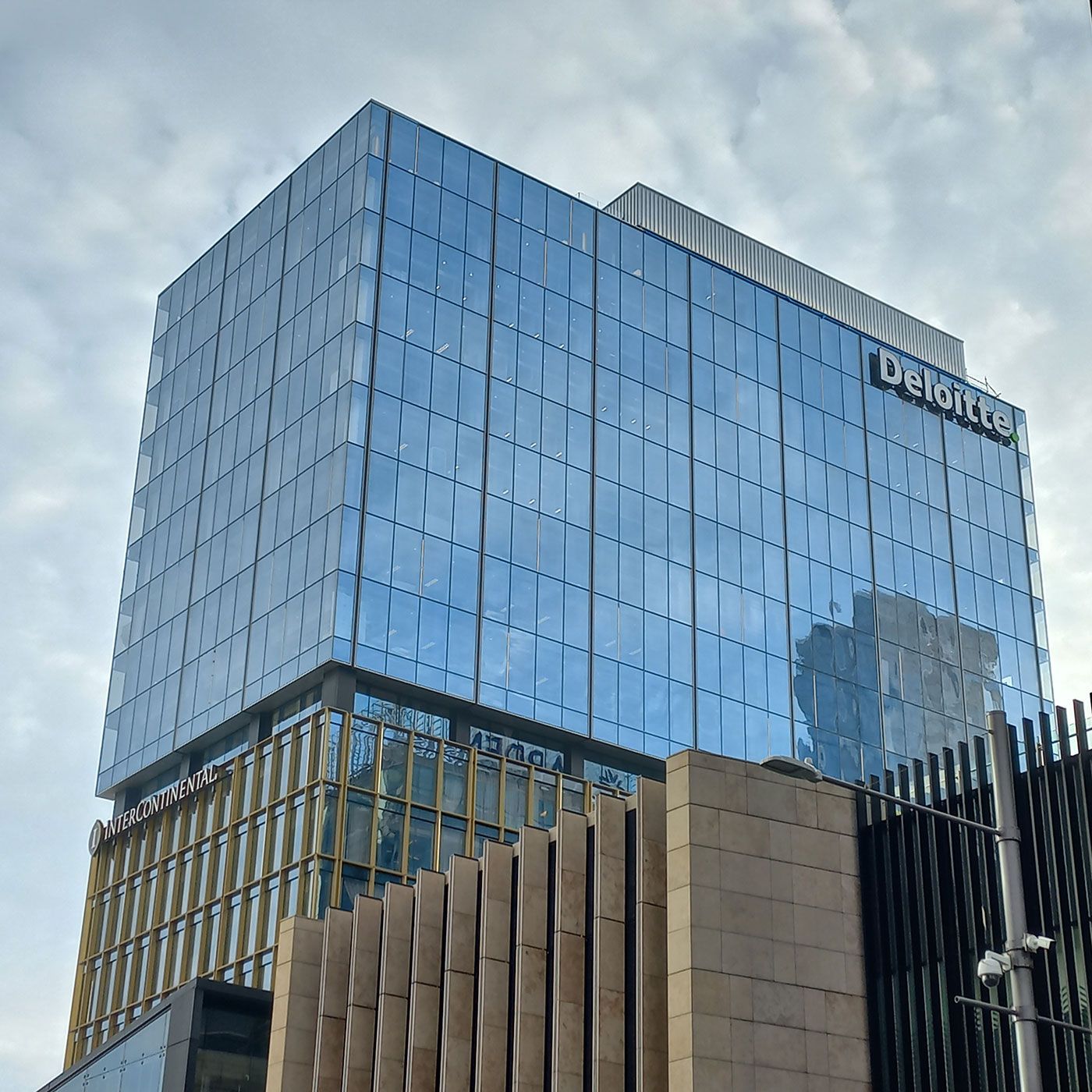
1 Queen Street
A 21-storey mixed-use complex in central Auckland, comprising office space, retail and hotel areas. Significant technical challenges in construction and a sustainability focus won it a Green Star rating.
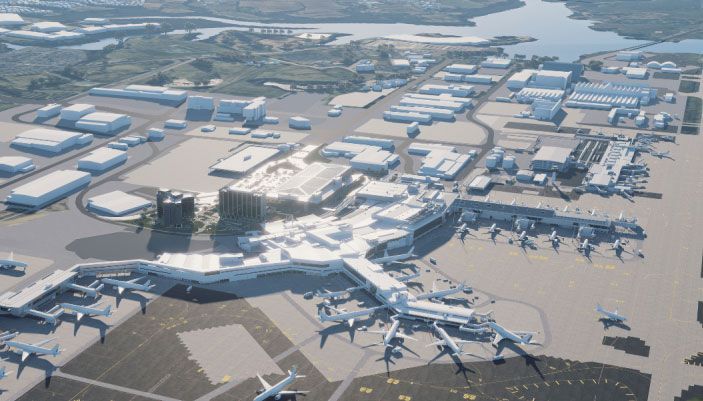
Auckland International Airport
A multi-year, multi-billion programme including a new 80,000sqm domestic terminal/pier and 240m airside pier, while replacing one of NZ’s biggest HVAC systems with a fully-electric plant and new AHU/VAV-based terminal fit-outs under a Siemens BMS.
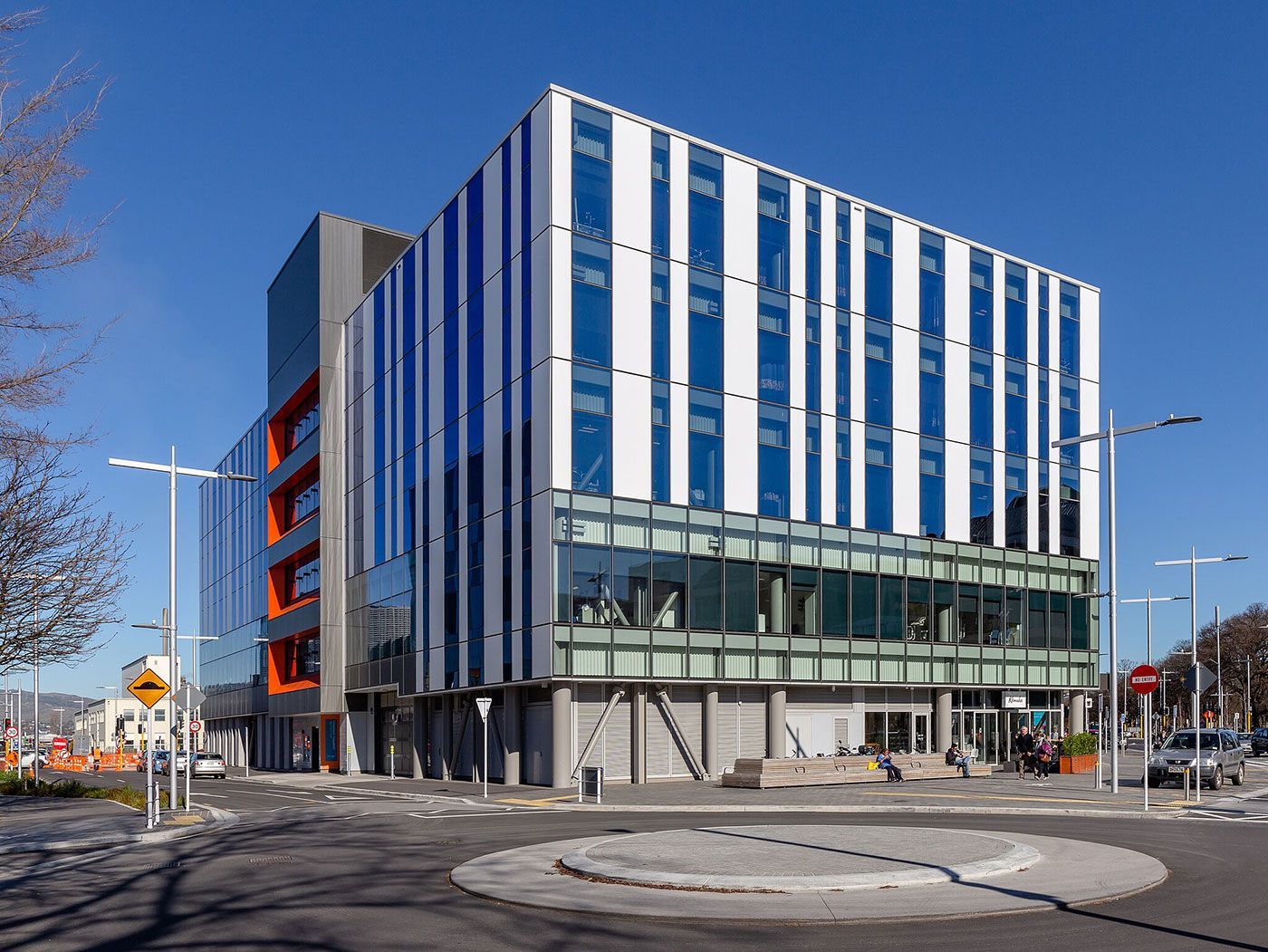
Christchurch Hospital Parkside
Live-hospital refurbishments delivered complex mechanical upgrades and new plant/tunnel interfaces to critical care spaces.
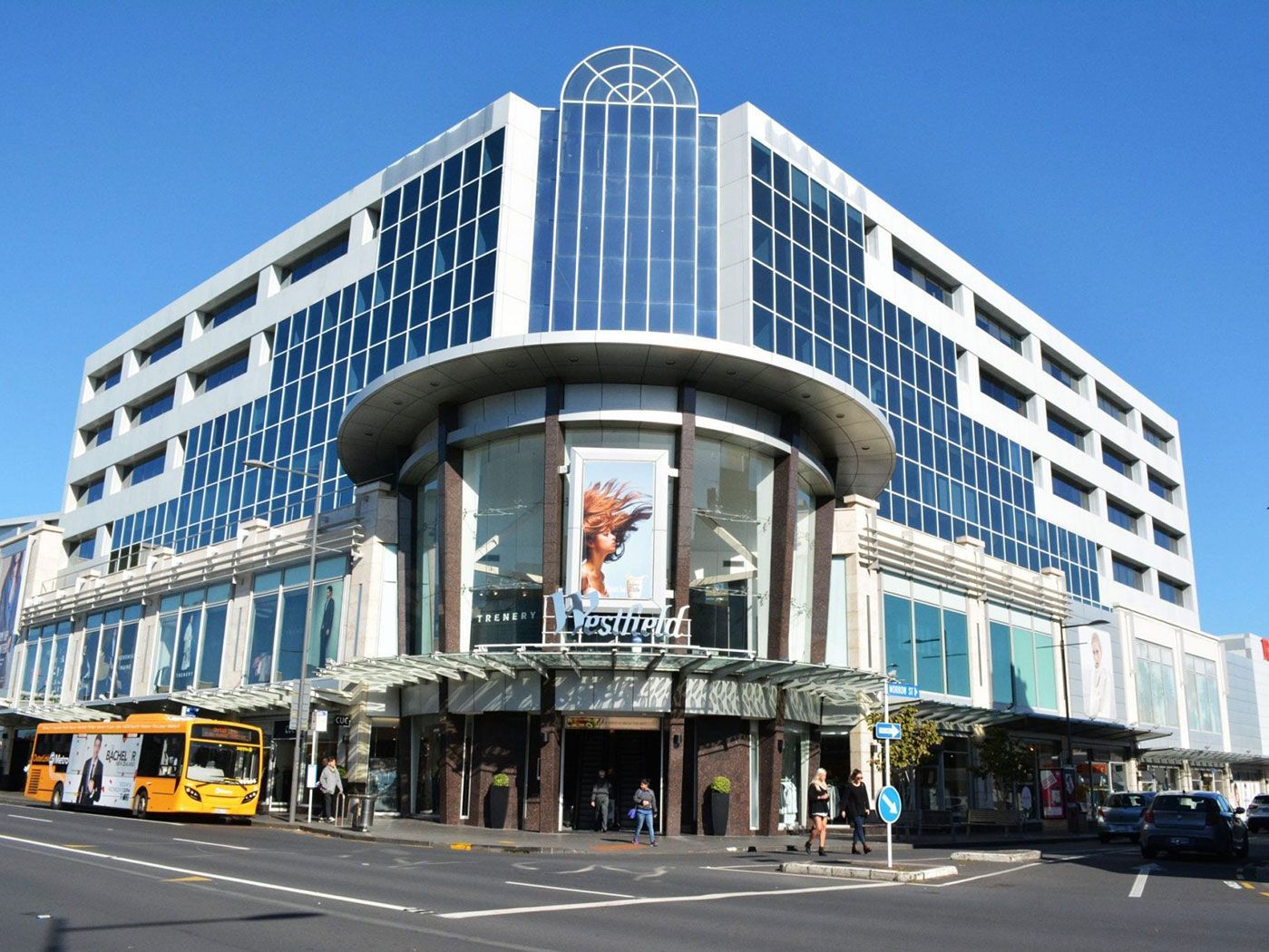
277 Newmarket / Westfield Newmarket
After a major $790m rebuild the centre spans 86,000sqm GLA across 277/309 Broadway, adding high-spec retail and dining precincts for 251 retailers
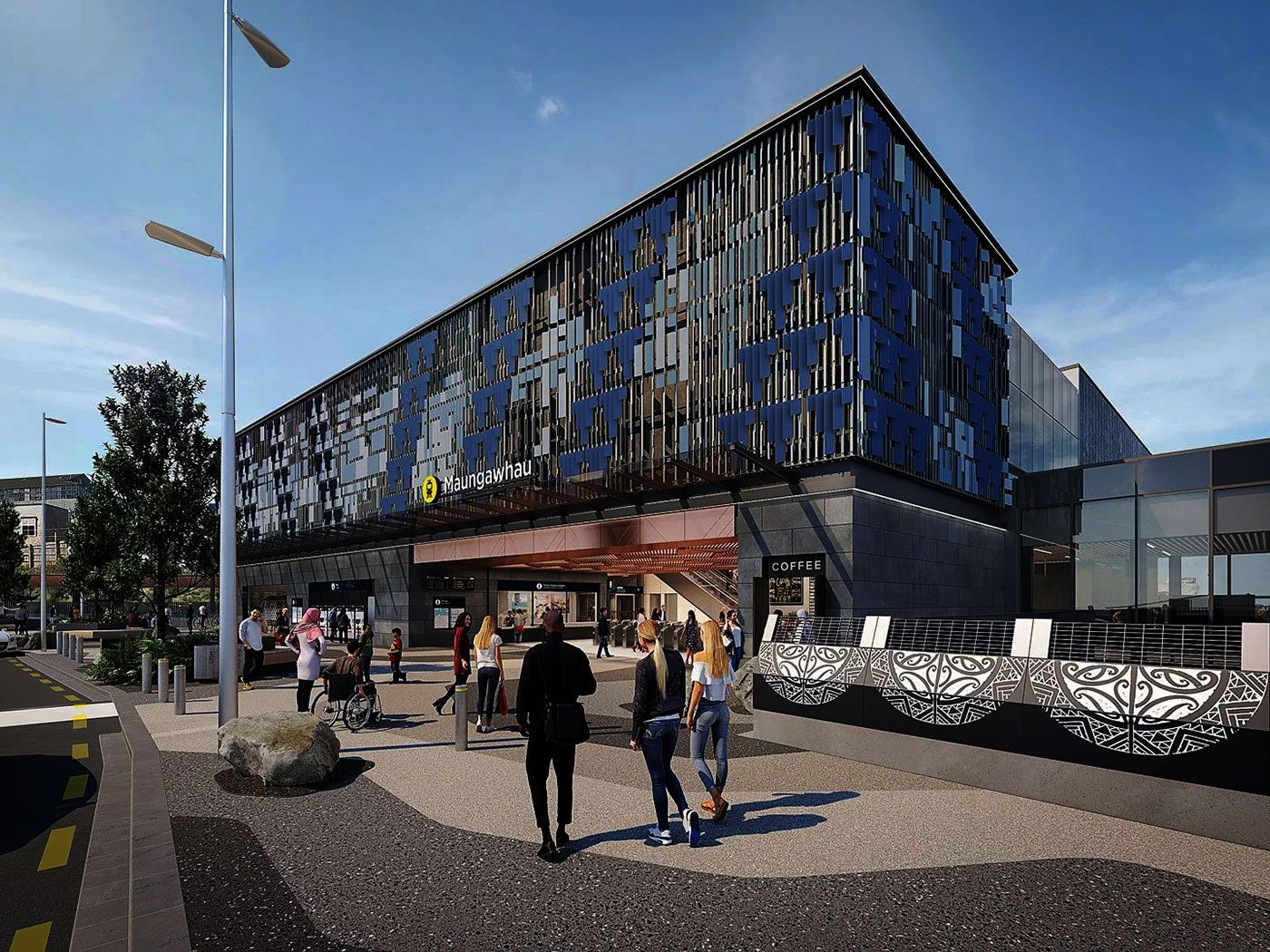
CRL – Karanga-a-Hape (K-Road) Station
NZ’s deepest station at 33 m with 203m platforms, requiring substantial tunnel ventilation and smoke-extraction design typical of underground rail.
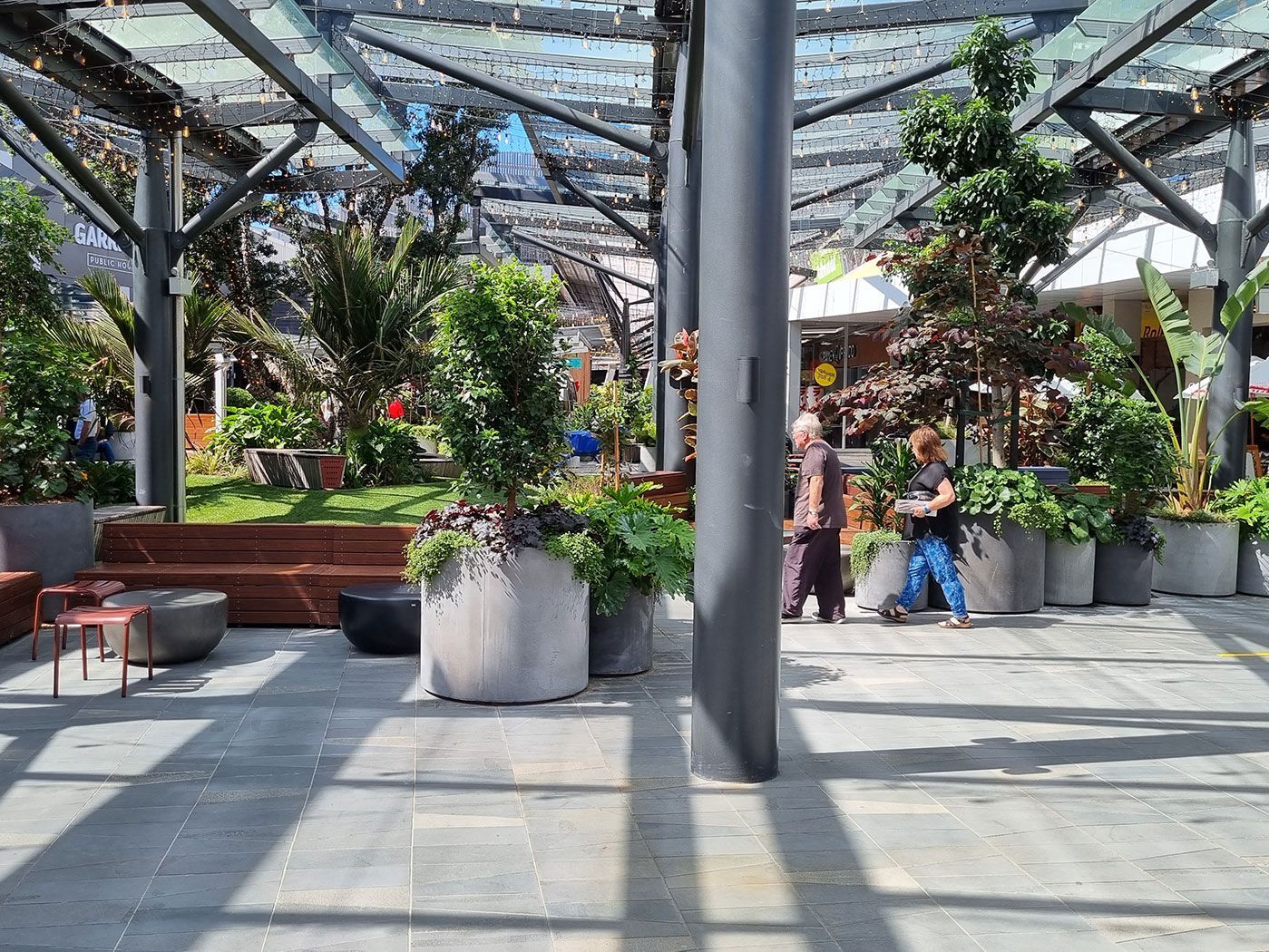
Sylvia Park – Galleria Expansion
The 2020 expansion added 20,000sqm of retail anchored by a skylit galleria (1,700sqm skylights), enhancing the mall’s already massive footprint.
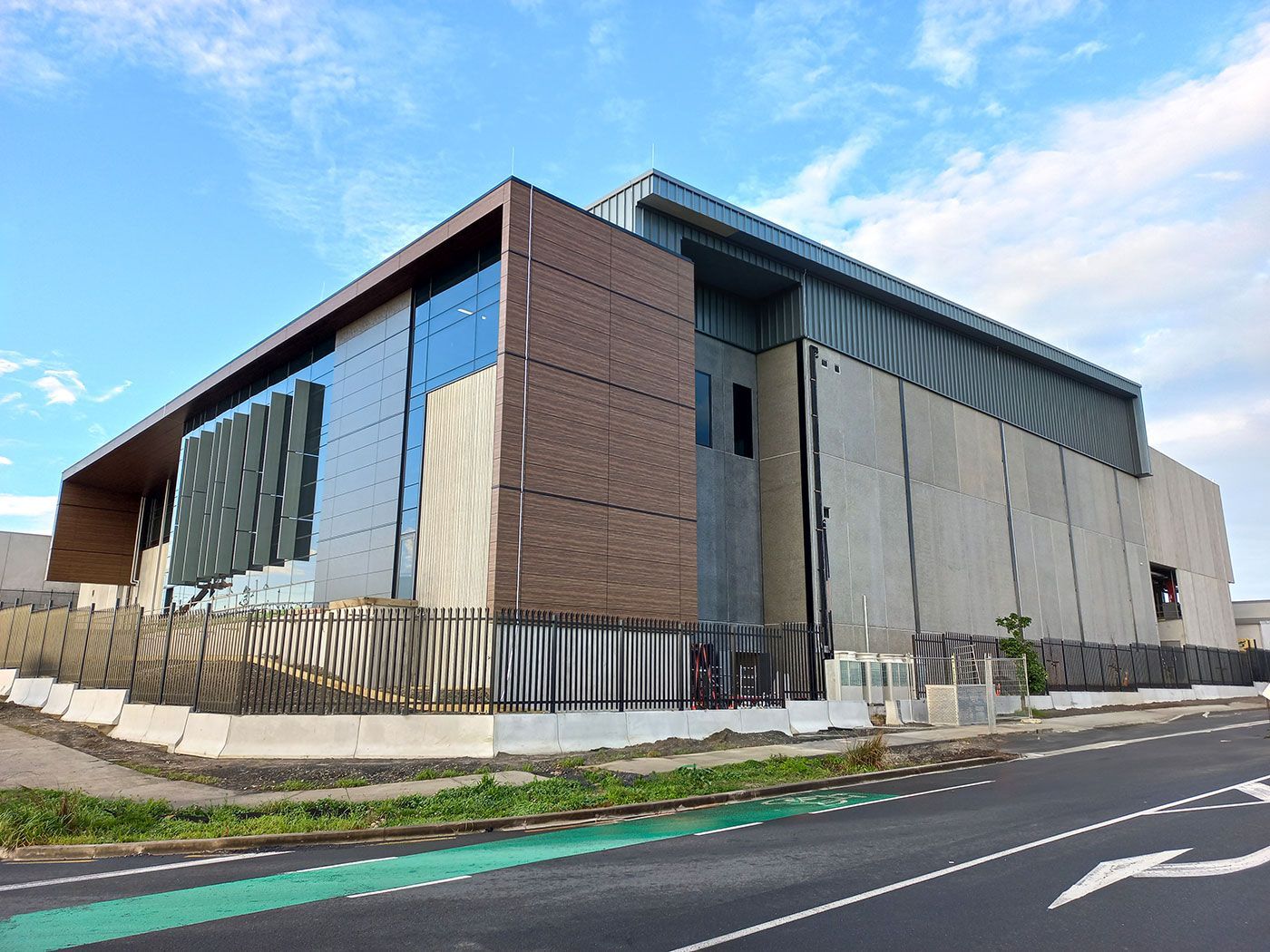
Project Fern - Data Centre
This project marks the first hyperscale data center on this side of the Tasman Sea and involves advanced cooling systems. For a Microsoft Azure expansion in NZ.
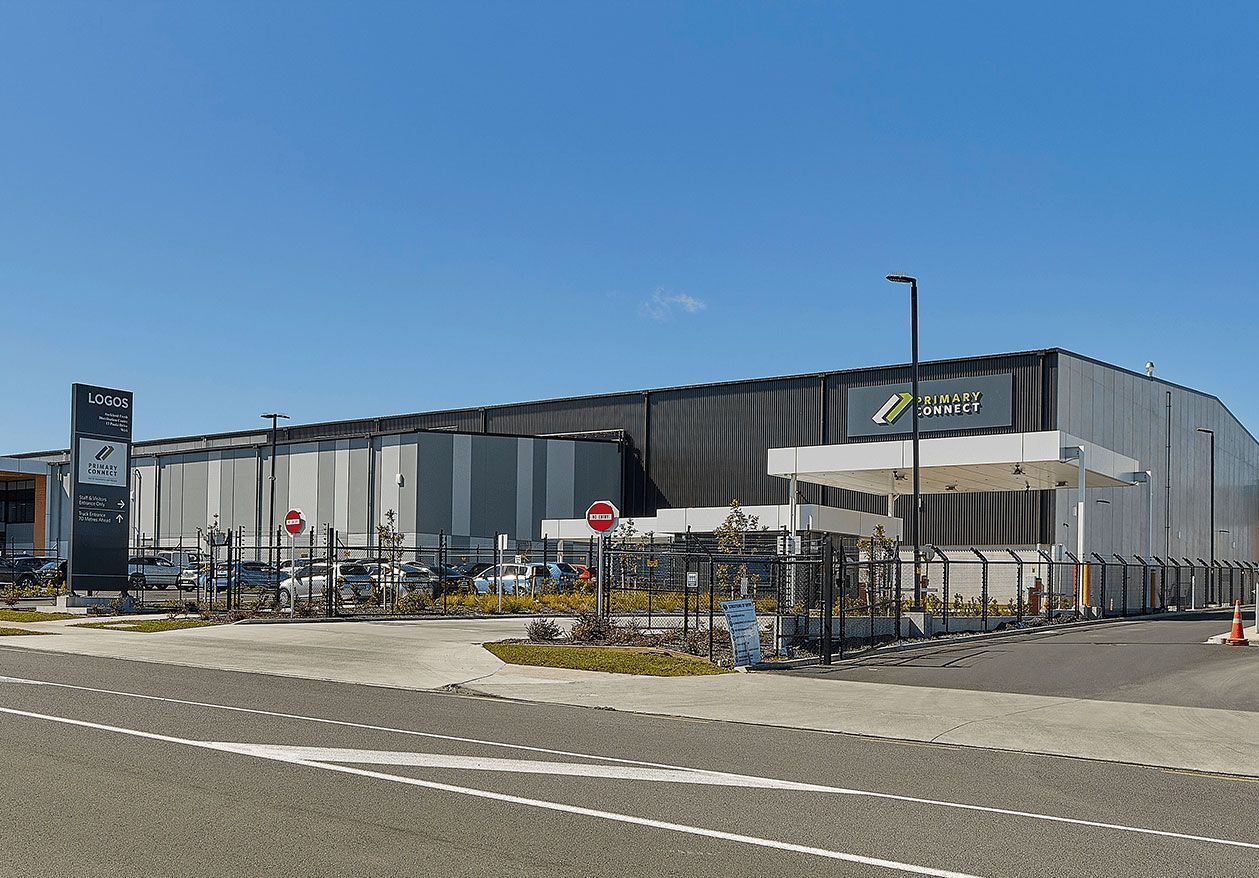
Woolworths AFDC
Woolworth's Auckland Fresh Distribution Centre (AFDC) comprises 20,000sqm and includes multiple temperature-controlled areas requiring precise engineering solutions.
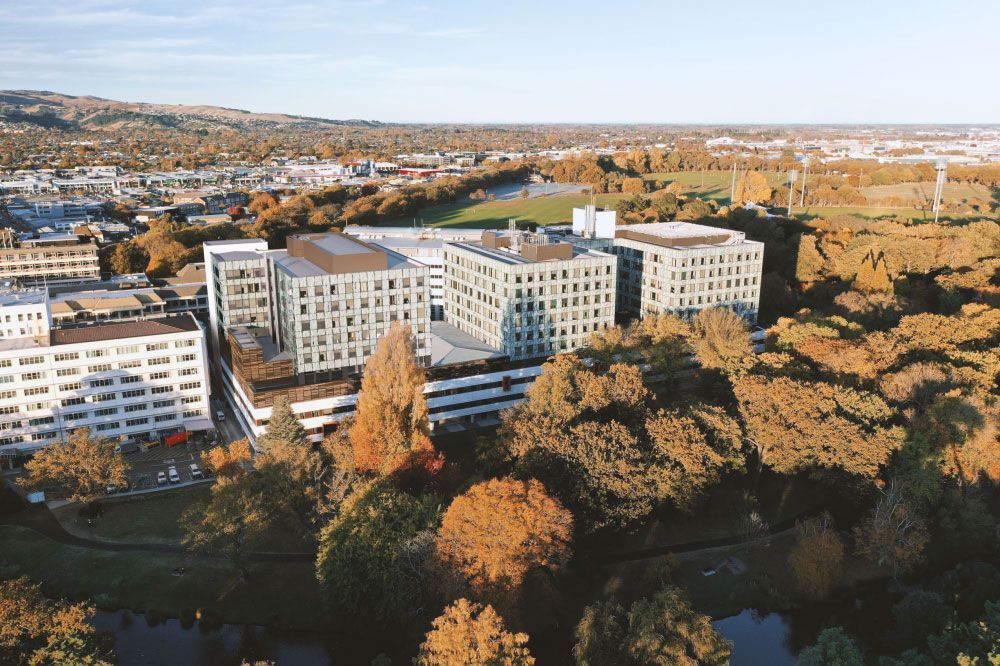
CDHB - Waipapa Project - Tower C
Tower C at Christchurch Hospital will contain five floors, with 160 inpatient beds. Planned to enable a response to future pandemic events, including increased airflo, the Waipapa project is the South ISalnd's largest hospital building.
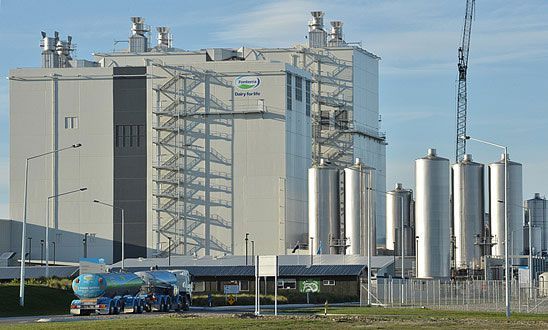
Fonterra - Edendale - MPC Processing Plant
The MPC plant build added reverse-osmosis and AMF plants, taking site processing to ~16.4 million L/day. More recently, new electrode boilers (2×30 MW) are replacing coal, impacting site steam/HVAC energy.
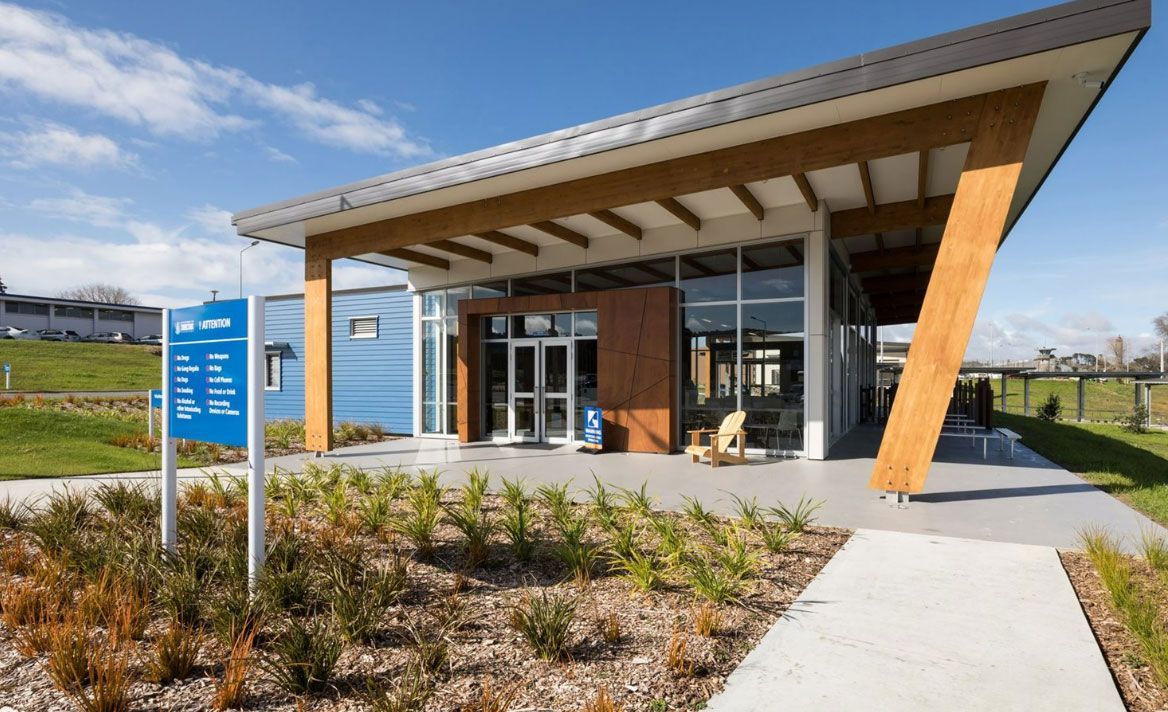
Paremoremo (Auckland) Prison
A $300 m rebuild of NZ’s only men’s maximum-security prison introduced advanced security systems and new accommodation blocks
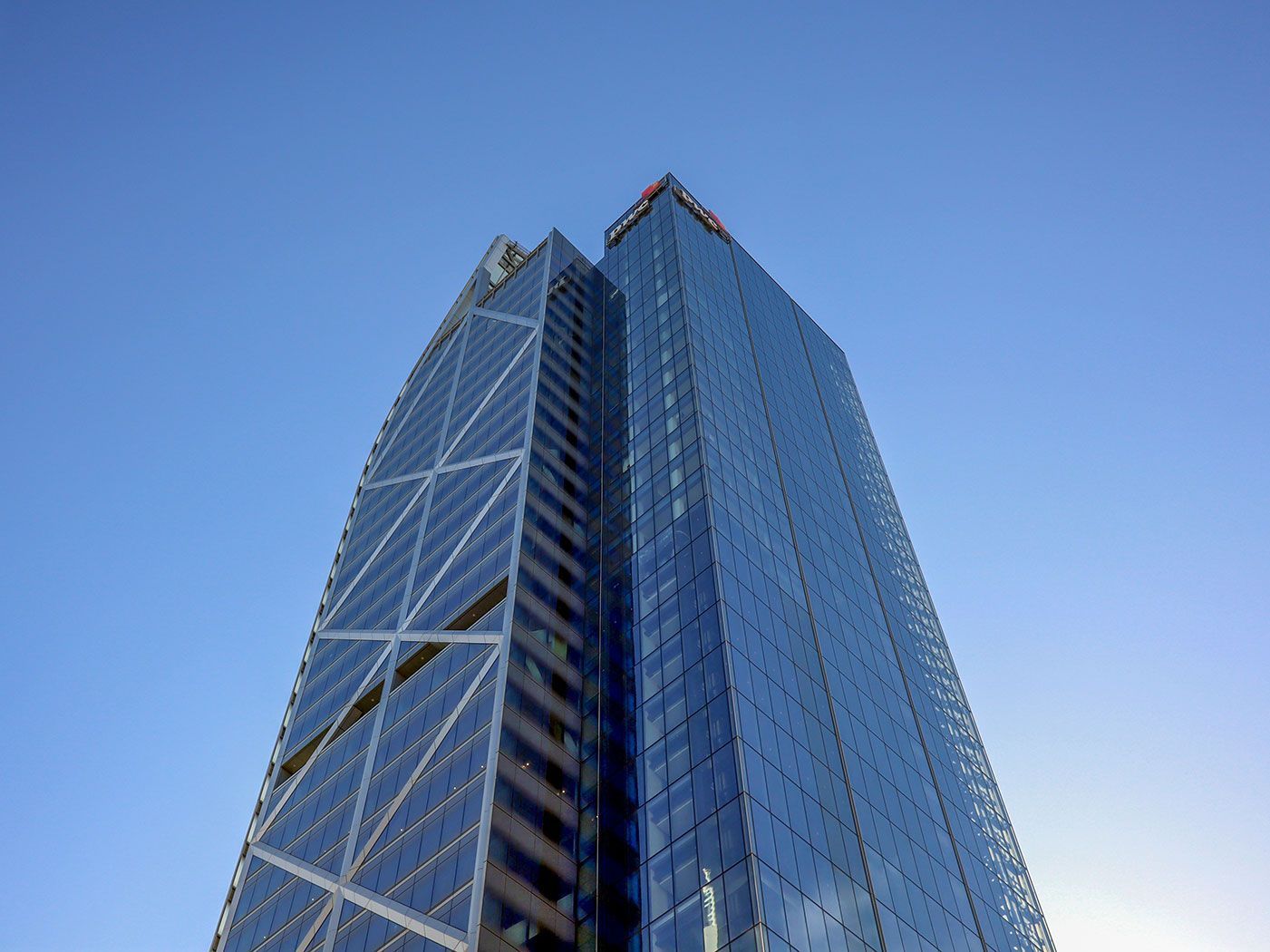
Commercial Bay / PWC Tower
A $1bn mixed-use development with a 180m, 39-level office tower over 39,000sqm and an ~18,000sqm retail precinct, with CRL tunnels interfacing beneath.
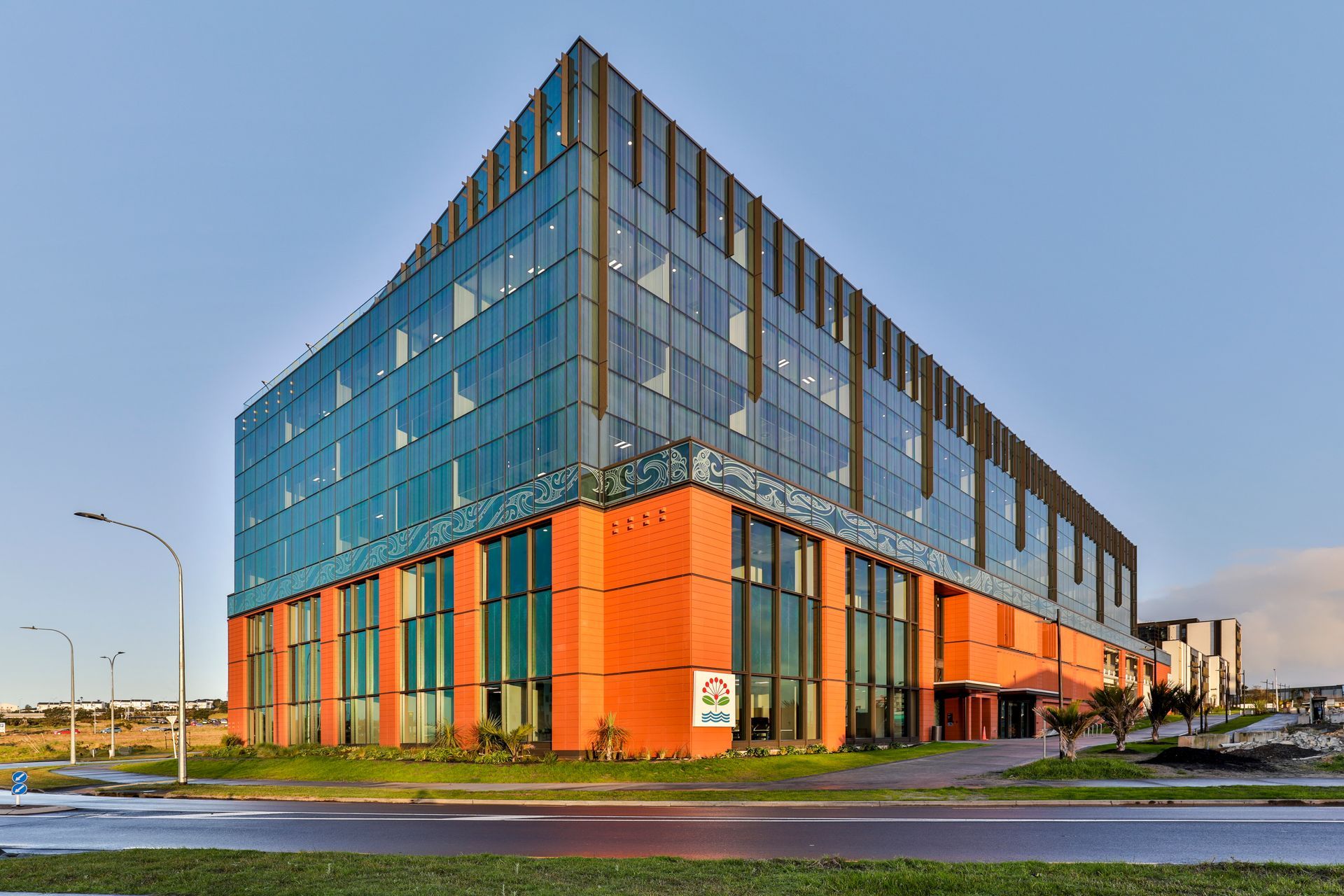
Munroe Lane
A 26,500sqm (GFA) office with six levels and 1.5 basement levels targeting 5 Green Star, serving Auckland Council as anchor tenant. A-grade HVAC; warm-shell fitouts.
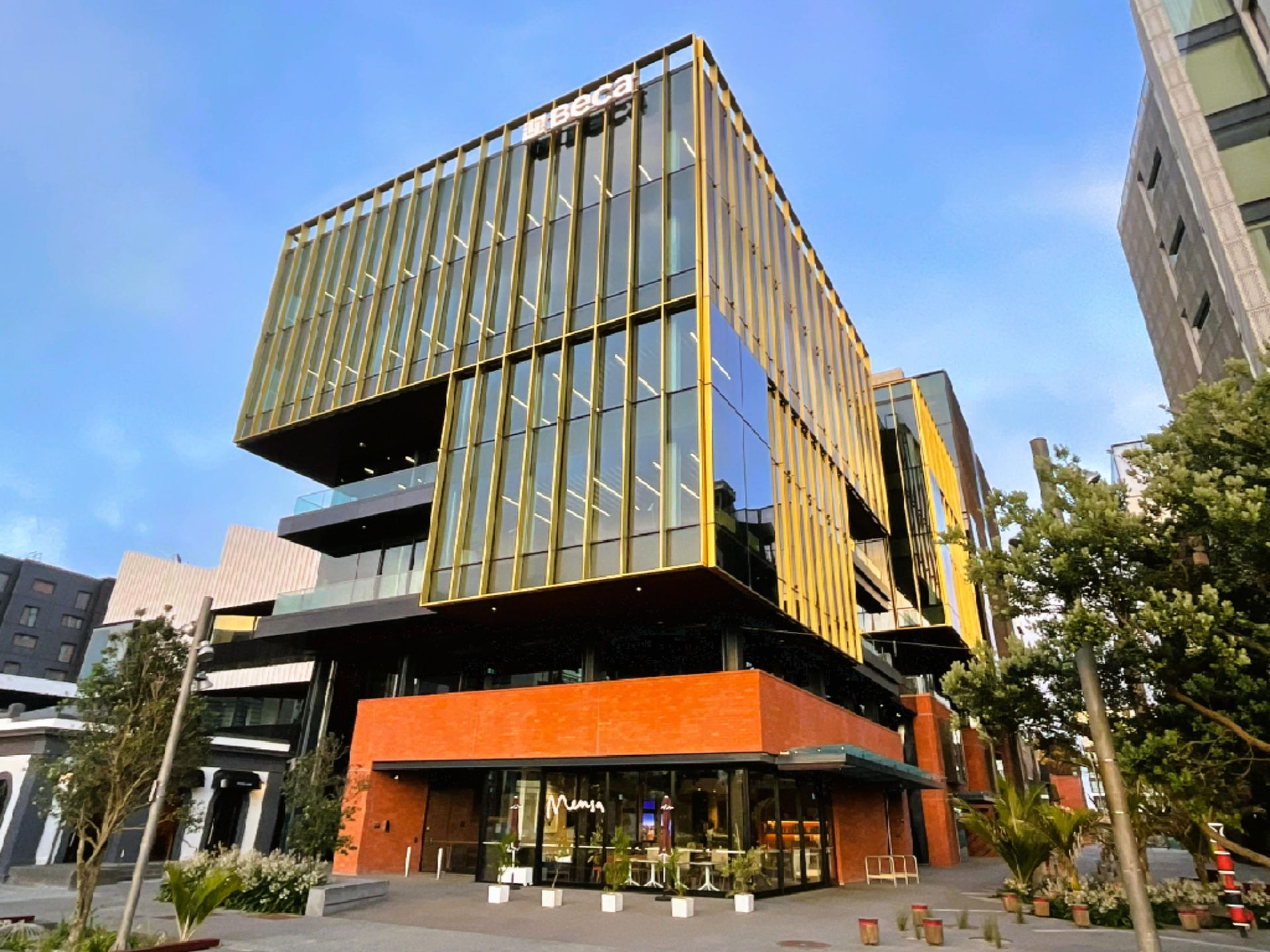
WQIP - Site 6
The final addition to the Wynyard Quarter Innovation Precinct in Auckland, New Zealand delivering new retail and commercial spaces. Engineering and design firm Beca will be an anchor tenant, relocating its global headquarters to the site.
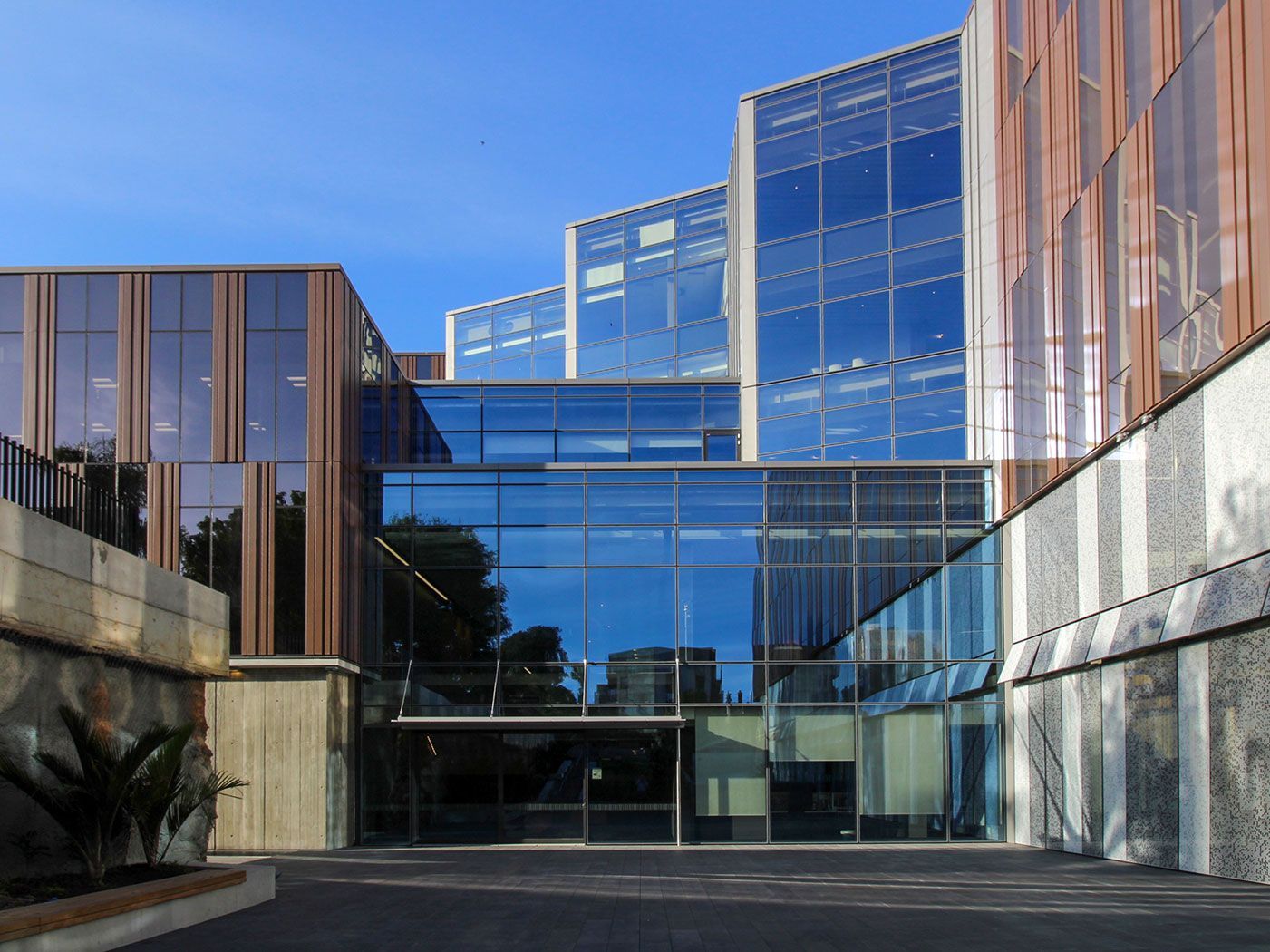
University of Auckland B507
Six-storey School of Medicine/Population Health building with full Thermosash curtain-wall façade; typical hospital-adjacent lab/office HVAC and staged opening.
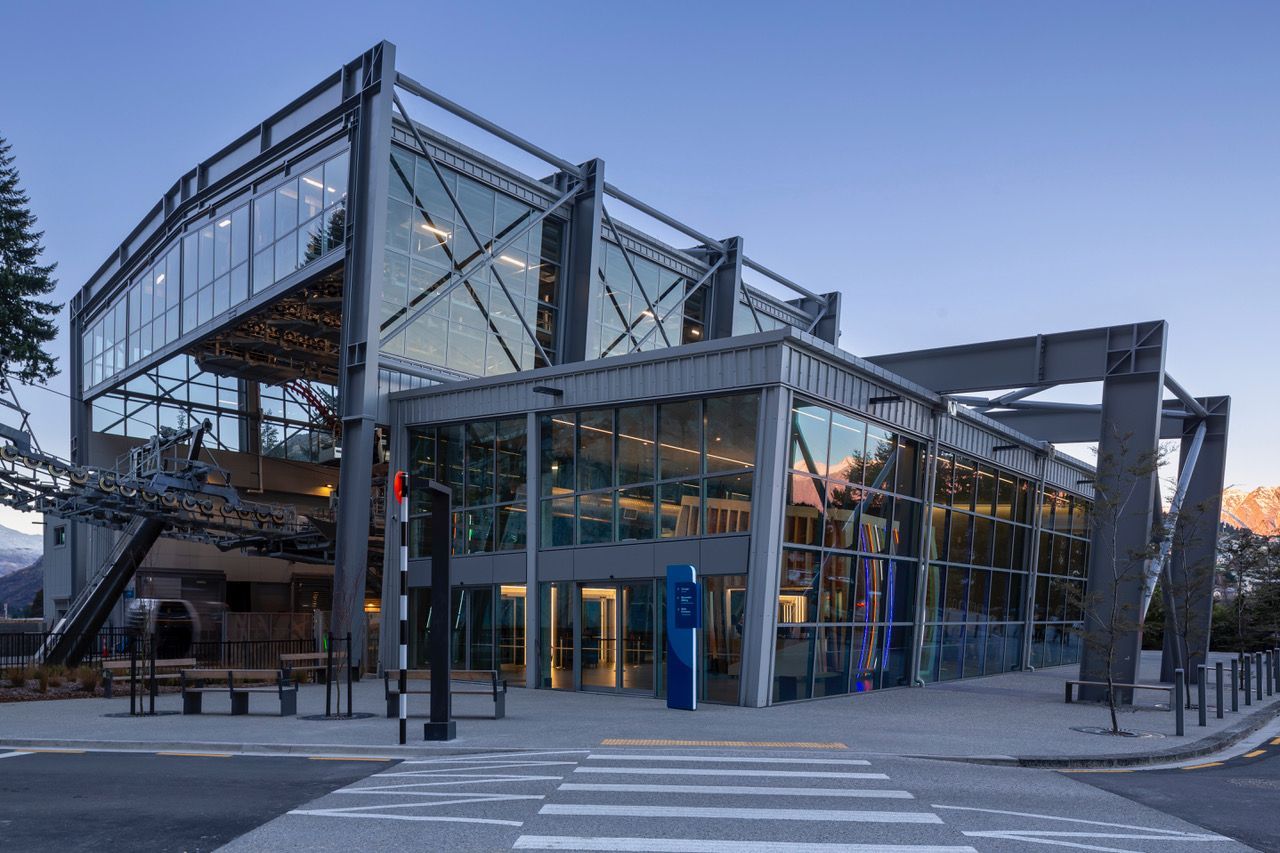
Skyline Gondola
Major gondola complex on Bob’s Peak, Queenstown
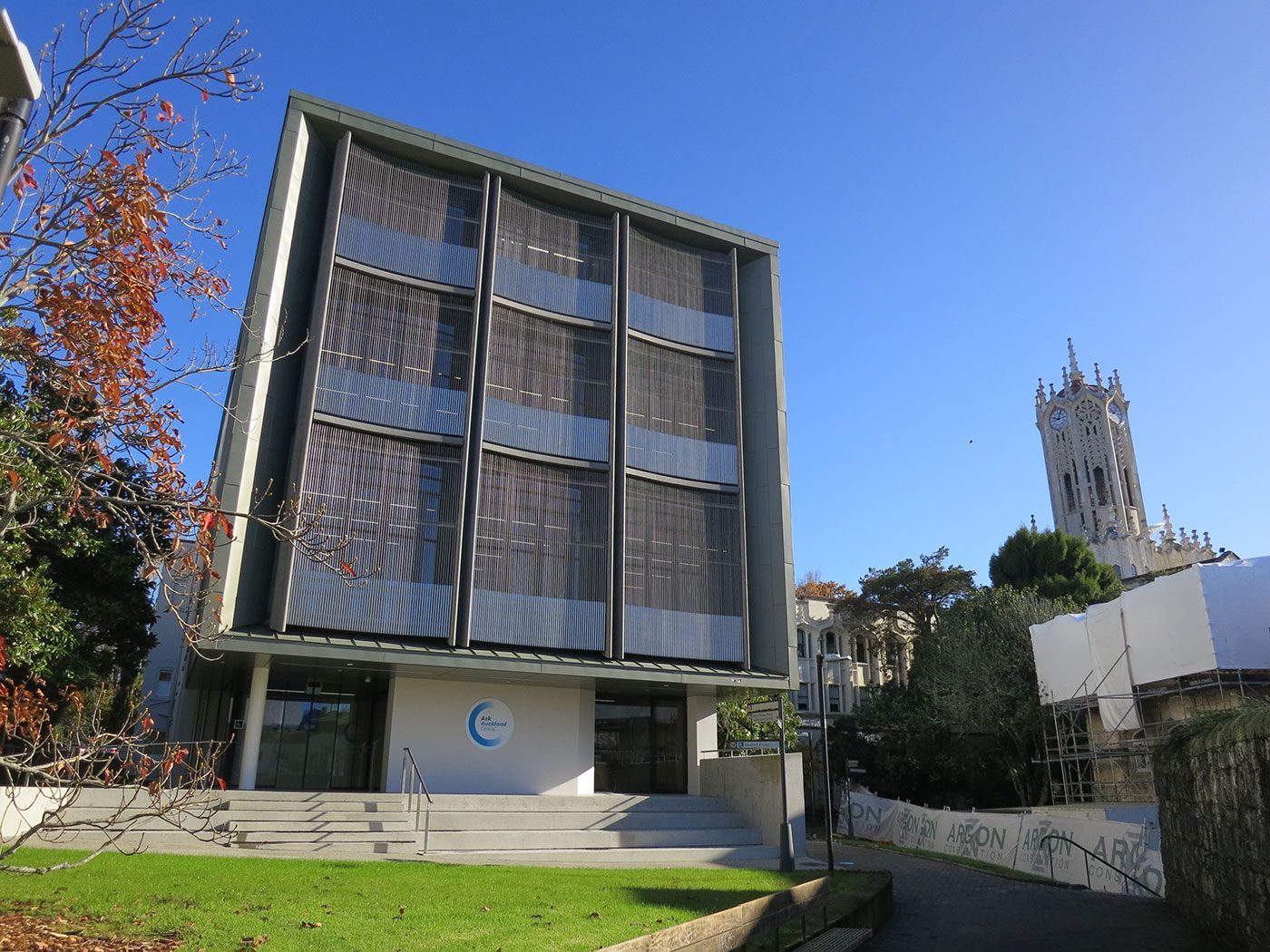
Alfred Nathan House
The 1880s/1906 heritage building was seismically upgraded and refurbished for admin use; mechanical upgrades included new ventilation/AC while retaining heritage fabric.
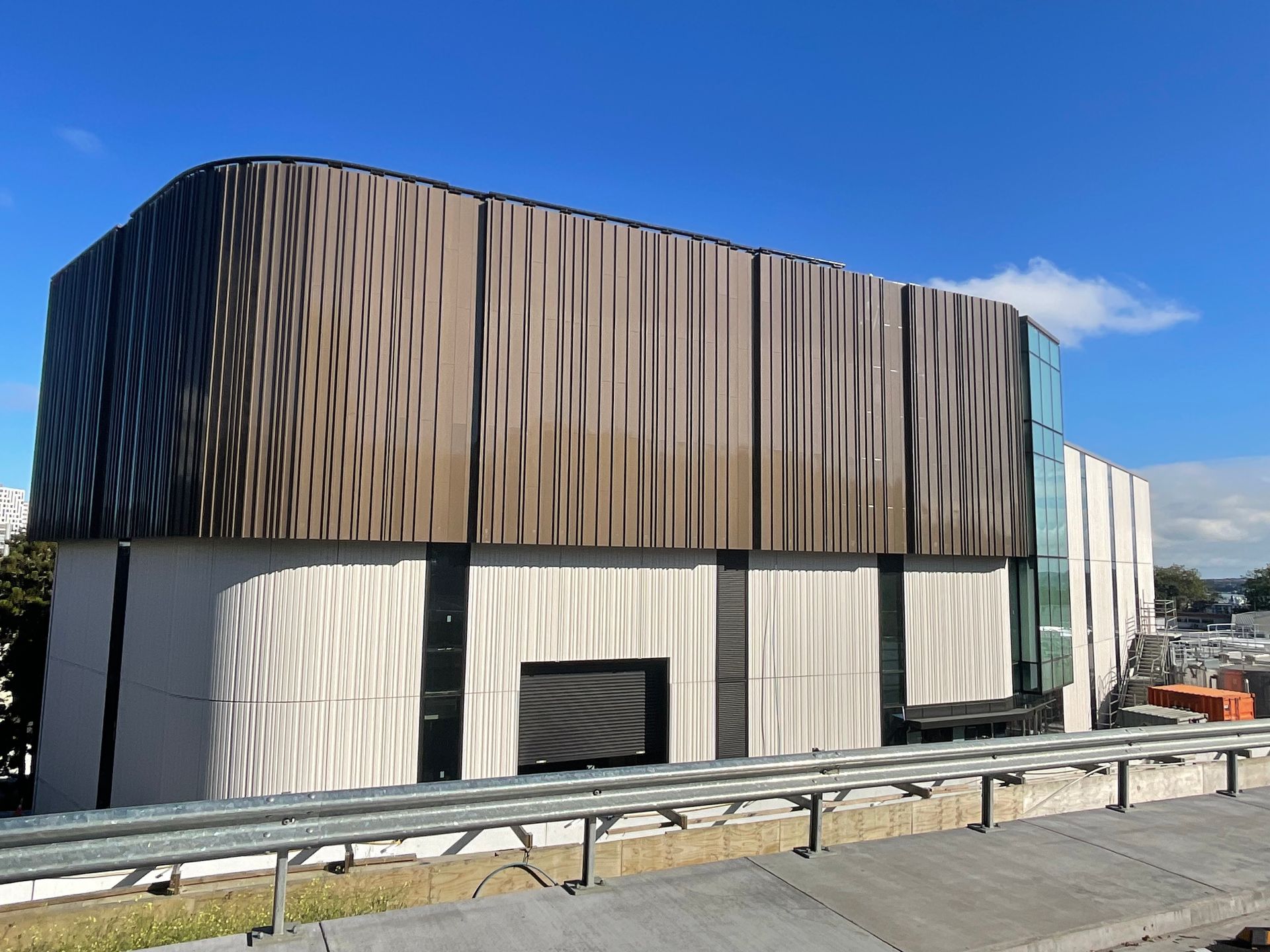
Auckland District Health Board - Central Plant
A new five-storey central plant and sitewide tunnel loop are replacing end-of-life power, heating and BMS services at Auckland City Hospital, built as a highly resilient, base-isolated facility.
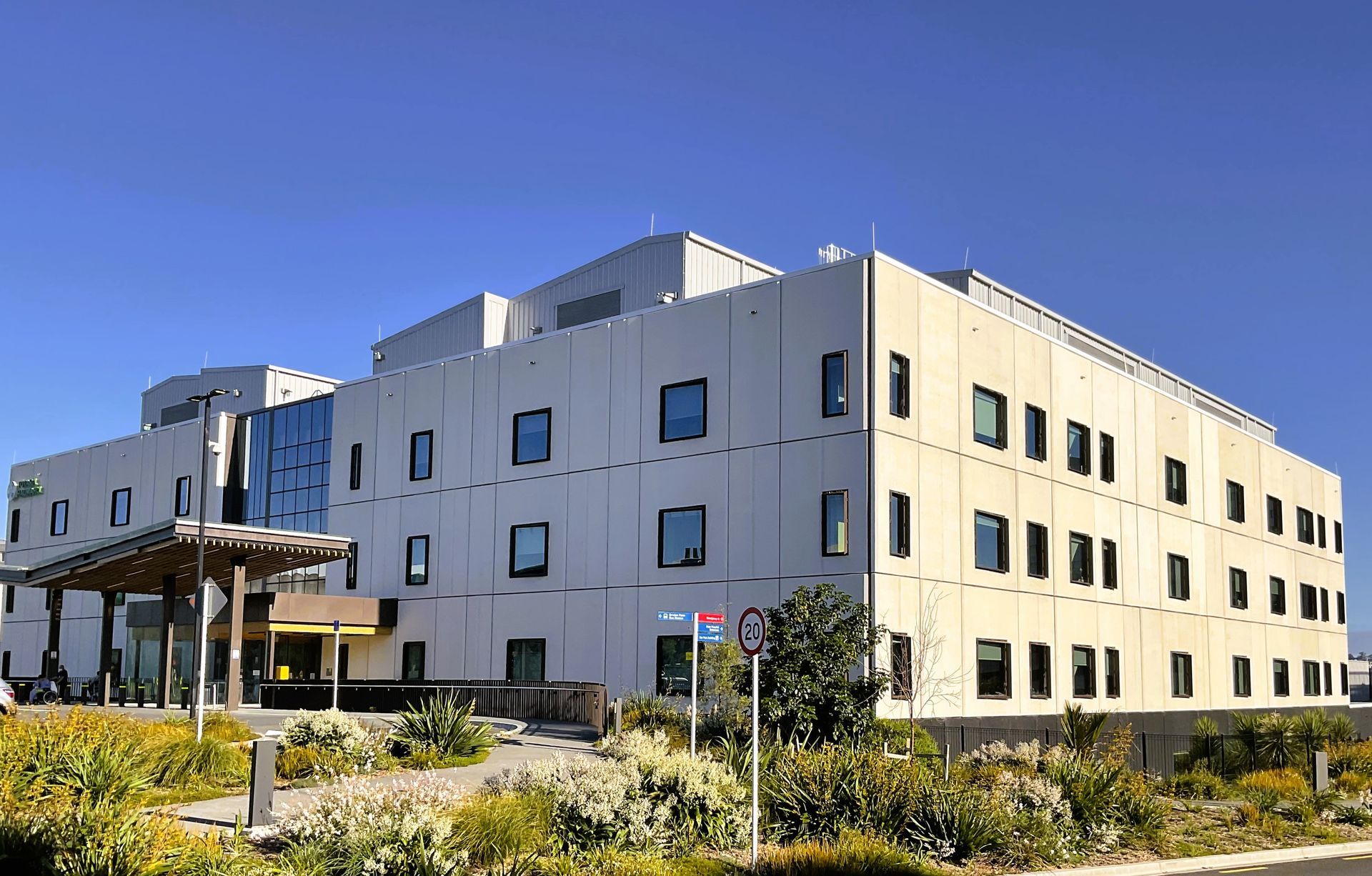
North Shore Hospital
A four-storey, 19,600sqm surgical and ward block—the largest site expansion in 50 years—with extensive HVAC/ductwork and medical pipework logistics documented by suppliers.
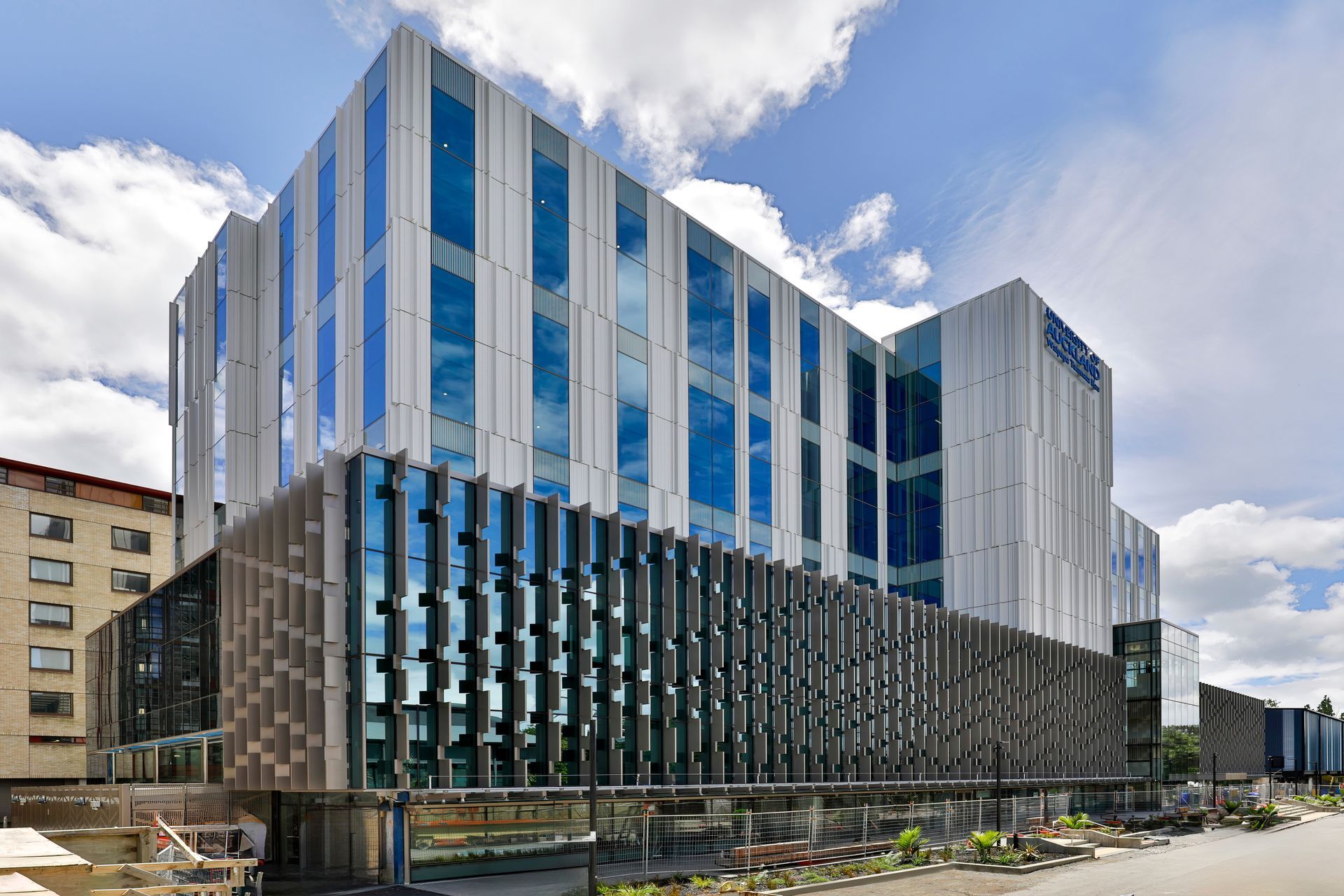
University of Auckland B201
Award-winning adaptive-reuse achieving 6 Green Star and the highest NZGBC points to date; low-energy design with new high-performance façade and efficient services strategy.
The Pacifica Apartments
NZ’s tallest residential tower at 57 storeys, and a multi-award winner. The building includes 273 luxury apartments, with super-penthouses on the top floors, as well as a 41-suite boutique hotel.
Google Head Office
Google's NZ head office in auckland. An office with workspaces that combines efficiency & value for money with sustainability, creativity and innovation.
University of Auckland – Recreation Centre B310
New city-campus recreation centre delivered with a no-gas design shift to align with Net Zero -i.e., no combustion heating plant in the mechanical scheme
University of Auckland – B405 Engineering
A 12-storey, 32,000sqm engineering facility built to high seismic standards with specialist labs and twin 250-seat theatres—an $180m+ build with complex services.
Datacom House
A six-level, 17,000sqm A-grade office in the Harbour Grounds/Innovation Precinct with a 5–5.5-Star NABERSNZ rating (base-building central plant).
Ashburton Civic Centre
A multi-use public building incorporating library, customer services, meeting rooms and events spaces, a café, a recording studio, executive suites, Council chambers, staff workspaces - plus an IL4 Emergency Operations Centre. It incorporates state-of-the-art features to ensure energy efficiency and exposed services requiring precision and quality
Lincoln University Science North
This $90m project used Integrated Project Delivery (IPD 2.0) to connect project teams and deliver the award-winning facility ahead of schedule and on budget. Three-storey, 9,450sqm flagship science facility using ground-source heat pumps and PV-shaded façades to cut operational energy
Auckland University of Technology – Ngā Wai Hono / WZ Building
A new 18,000sqm flagship STEM building for the Engineering, Computer & Mathematical Sciences faculty, designed as a “living lab” with exposed plant-rooms and services so students can observe HVAC/air-conditioning systems in real time.
Whangarei Hospital
A staged campus redevelopment adding an acute services building and child-health facility, with parallel small-scale upgrades (incl. heat-pumps) around the campus.
Holiday Inn
A new 5-storey, 182-room hotel at Remarkables Park with Thermosash unitised thermal-break façade systems; HVAC services use Thermobreak® insulation across HVAC and hydraulic runs.
Douglas Pharmaceuticals
A $50m, 4,500sqm R&D facility—NZ’s largest pharma R&D site—built with unitised façade systems and high-spec lab services; typical PC2 HVAC/ducting across labs and clean zones.
Fisher & Paykal - Appliance HQ
under construction
Lorne Street - Student Accommodation
A 758-bed, 18-level building in Auckland integrating modern student living with the preservation and restoration of the historic 1929 Campbell House. Includes studio apartments with kitchenettes, communal dining areas, a gym, a cinema, study rooms, and outdoor terraces.
Jet Park Hotel
Jet Park expanded its footprint with a new wing for 60 new guest rooms and a 250-person conference centre, doubling the size of the original hotel.
CRL – Te Waihorotiu (Aotea) Station
A central-city underground station 300m long at 15m depth with entrances on Wellesley and Victoria Streets, integrated with Commercial Bay tunnels
CRL – Maungawhau (Mt Eden) Station
A major interchange rebuild linking Western Line to CRL tunnels, with new and upgraded platforms and a modern station building.
Mt Aspiring College
School expansion - two new buildings to deliver 32 new teaching spaces. A $40m multi-year redevelopment delivered two large two-storey teaching blocks and campus upgrades while the school stayed live.
NZ Blood Service - Head Office
The first industrial building in New Zealand to receive a 6 Green Star Design certified rating, recognising its high standards in sustainability and environmental performance.
Media Works
MediaWorks Auckland office is in a 4500sqm 1970's warehouse with 16 studios and around 400 staff. The design features exposed services, so ducting quality and finish had to be on point.
Grace Apartments
A 10–12-level, 106-apartment CBD building with rooftop amenities and communal spaces. With typical apartment VRF/ducted systems
Danone Lab
A 1500sqm two-level PC2-compliant laboratory facility built for Danone in Auckland, featuring high-spec joinery, anti-static flooring, stainless ducting, specialised HVAC and modular lab furniture for global-standard food-science work.
Synlait
A new Wetmix kitchen doubled infant-formula powder output capacity at the site, tied to additional dryer/process utilities and large CIP and air-handling typical of infant nutrition plants
Hobsonville Countdown (Woolworths)
A new 3,860sqm supermarket opened as a full-service store for the fast-growing catchment. Features standard supermarket HVAC with large roof plant.
MPI (Ministry for Primary Industries)
The Ministry for Primary Industries’ head office is in the Charles Fergusson Building, within the government precinct. Features a typical base-building central plant
Tauranga Crossing
The centre and lifestyle precinct are growing toward 50,000sqm GLA housing 125 retailers, with a 16,500sqm large-format Lifestyle Centre. A further 7,000sqm is planned.
Toll Building
Project Description
Rydges Hotel
Under construction - The 152-room Rydges Lakeside is being refurbished and folded into QT Queenstown to create a 222-room lakefront hotel by mid-2027.
Ibis Hotel
Auckland airport, leaonard isset drive
Sugartree - Apartments
SugarTree is a $250m development that consists of three buildings, up to 13 storeys, housing 695 units for a community of around 2000 people
Metlifecare - Greenwich Gardens - Retirement Village
This premium retirement village spans several residential-style apartment and villa buildings (over 200 independent living units) offering continuum care, positioned on a landscaped 5-hectare North Shore site.
King’s College – Toi Manawa Performing Arts Centre
Located on a two-hectare site, the centre includes a 250-seat theatre, recording studios, orchestra/dance rooms and is built with low infiltration envelope and separate HVAC for high-acoustic spaces. Includes demand-controlled mechanical ventilation and 100% outdoor-air “free-cooling”.
Tuhiraki AgResearch Lincoln Facility
Hilmorton Hospital
Hotel Indigo Auckland
The CBD boutique hotel lists 225 rooms with contemporary fit-out; standard modern hotel HVAC
Rolleston Secondary School
Multi-stage PPP campus sized for up to 1,800 students, with Stage Two adding a 3,200sqm two-level teaching block plus 250sqm gym extension.
ORC Port Otago Terminal
Under construction - Port Chalmers container terminal rail-pad replacement (6,500sqm) and channel tug upgrades are part of “always open” capacity and safety improvements.
Riccarton High School
The Wharehui is a new building that includes seven classrooms, a flexible mathematics instruction area, two breakout spaces, and three sizable flexible learning spaces - part of a multi-stage redevelopment
Holiday Inn Express & Suites
A high-quality hotel with 84 rooms and suites, a speakeasy-style gin bar, and other amenities.
Mt Aspring College
A multi-stage $46m redevelopment delivered two large two-storey teaching blocks plus a 1,500 sqm administration/whare building and specialist arts spaces while the campus stayed live, with the HVAC systems independently tested, commissioned and air-quality certified by AirRated
Christchurch Boys High School
Heritage main-block renewal delivered 25 modern teaching spaces with a new heating/cooling system discretely threaded through risers, ducts and grilles
Ayrburn Homestead
The 1860s homestead—restored as the centrepiece of Winton’s $200m+ Ayrburn dining and wine precinct alongside multiple repurposed farm buildings—retains its heritage patina with modern services concealed within the fabric
Linwood College (Te Aratai College)
Full campus rebuild completed 2022 with a 650-seat auditorium and flexible learning buildings; large new roofs/fit-outs, standard contemporary HVAC
Southern Cross Hospital
2024 works refurbished two main theatres and added an endoscopy suite, with new medical gases, ventilation and air-conditioning to theatre standards.
University of Auckland - B119
Heritage refurbishment returning the former student-commons building to its original plan with contemporary services woven into the fabric.
University of Canterbury – Tupuānuku / UC Garden Halls
A 7-storey, three-tower, 508-bed accommodation hall with temperature-responsive façade ventilation and large commercial kitchen/communal spaces
University of Auckland 301
Seismic strengthening included CFRP works as part of a wider building upgrade, enabling new mechanical/fit-out without compromising heritage fabric.
Middlemore Hospital
Recent works include plant-room/utility expansions and a heat-pump integration project to recover chiller-condensing heat for 80°C hot-water—reducing gas boiler load.
Summerset Retirement Village - Blenheim
Under construction - This development on a 6-hectare site in Blenheim will comprise approximately 267 villas, cottages and units and includes a clubhouse, indoor pool, gym and specialist memory-care centre, making it one of Marlborough’s largest retirement-village builds.
Otahuhu Recreation Centre
A $30.9 m multi-use pool, leisure and library complex opened in 2015 as the community “heart” (standard aquatic-centre HVAC with large air/duct volumes; no unusual plant published).
Copthorne Hotel
A $40m full refurbishment, replacing all services in this 190 room Auckland CBD hotel
Meadow Fresh
Under construction - Goodman Fielder is expanding the UHT milk facility with high-protein capability to lift capacity for export markets with extensive new stainless services and process air.
Westland Milk Products - Hokitika
A $100m nutritionals dryer expanded the Hokitika site, with consent documentation detailing acoustic and site-effects for the large process-air/duct exhausts characteristic of spray dryers
Westland Milk Products - Hokitika
A $100m nutritionals dryer expanded the Hokitika site, with consent documentation detailing acoustic and site-effects for the large process-air/duct exhausts characteristic of spray dryers
New World Whangaparoa
The 2,710sqm store opened with 90 staff and wide-aisle layout, typical central plant refrigeration/HVAC for modern NZ supermarkets.
St Ignatius of Loyola Catholic College
The new college in Drury (south Auckland) is a major build (NZ$70–80m), designed initially to accommodate up to 470 students (Years 7–13) in Stage 1, with future capability to expand to 1,000 students.
New World Ormiston
Major tenant at a local retail centre developed by Todd Property Group and Auckland Council
Northcote College
A major redevelopment (announced at $60 m) includes a new multi-storey technology block (39 teaching spaces) with high-performance thermally-broken façade systems.
Hill Crescent - Kainga Ora
A redevelopment for Kainga Ora in Auckland
Long Bay New World
Part of Long Bay Village, developed by Naylor Love and designed by Architectus
Waterford Retirement Village
A $70m development comprising 64 villas and 90 apartments
Connect Apartments
A 14-storey, 98 apartment high-quality building with features that distinguish it from standard inner-city apartments.
No items match your filters. Please try different criteria.


